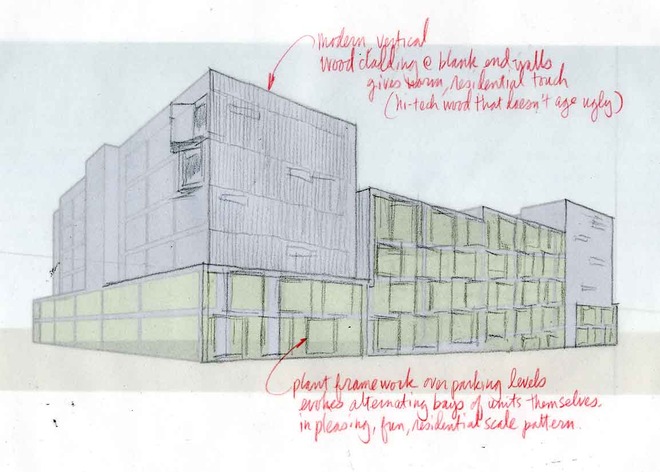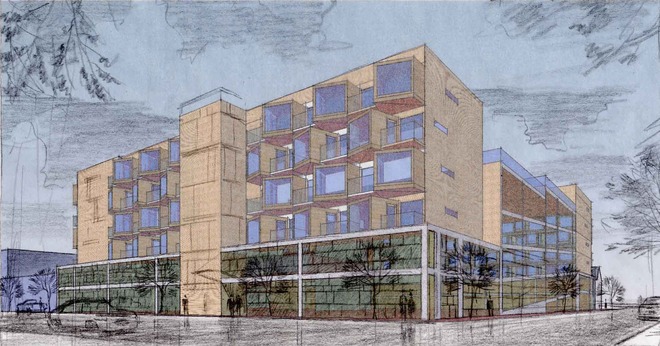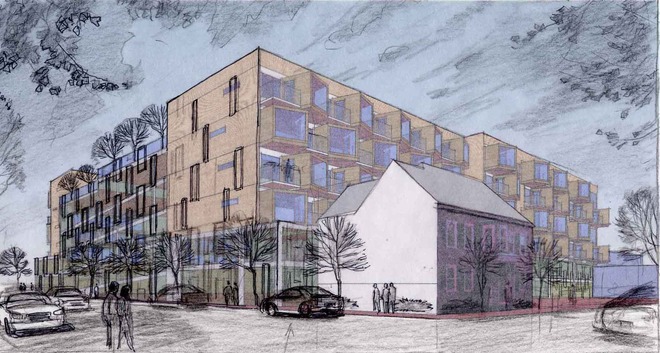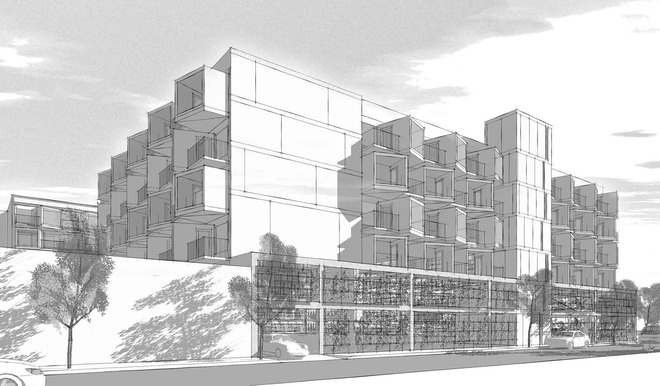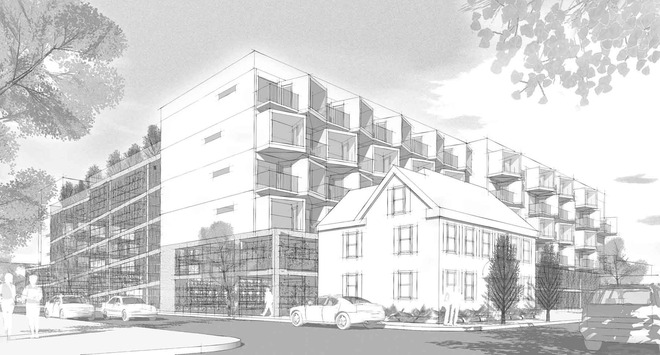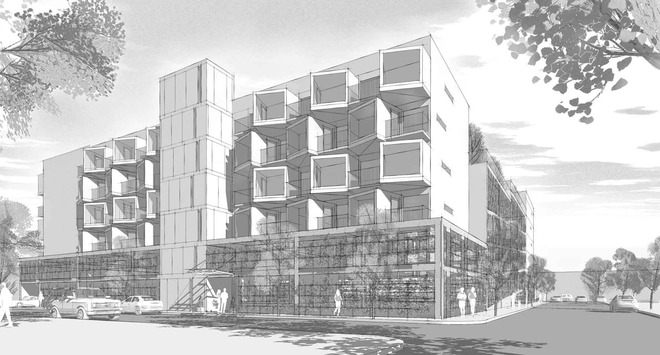As an architect who specializes in early-stage concept design, architectural sketching and rapid visualization, I get to serve as one-stop shop for realtors, developers and prospective homeowners wanting to study their options before committing to buying an important property, or before engaging a "high profile" architect who, given the pressures of running a large practice, might just assign the exercise to a couple of talented in-house designers anyway.
In the collaboration posted here, I worked with a Boston developer to sketch (in a fraction of the time required by a larger firm) the look and feel of a 120-unit, future-looking condo project in a prosperous Boston suburb.
 Early study based on SketchUp massing study: the Idea of pre-fab, stackable units enters inWe used a combination of traditional and digital architectural rendering techniques to explore her options, culminating in the simple black-and-white digital renderings at the end. Unfortunately, the banking meltdown of 2008 nipped the project in the bud, but...
Early study based on SketchUp massing study: the Idea of pre-fab, stackable units enters inWe used a combination of traditional and digital architectural rendering techniques to explore her options, culminating in the simple black-and-white digital renderings at the end. Unfortunately, the banking meltdown of 2008 nipped the project in the bud, but...





